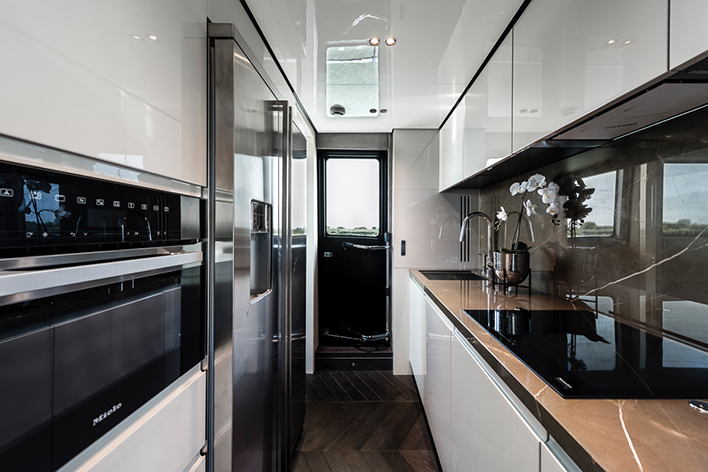CRANCHI SETTANTOTTO, THE FLAGSHIP THAT BRINGS LIGHT AND SEA ABOARD








Generous volumes mixed with unconventional furniture
Settantotto is the name of Cranchi Yachts’ new flagship with fluid lines and rounded corners that convey a natural sense of balance. It was designed by Christian Grande with the help of the Research Centre of the shipyard.
With the eye-catching colour combination of the structure and superstructure, which is visually lighter, Settantotto’s sleek and sinuous profile expands the large areas and generous volumes of the interiors, full of natural light as suggested by the symmetrical subtractions in the hull, on the main and lower deck.
“For us, every project tests the skills we have gained, sometimes in very different sectors,” explains Christian Grande. “The contamination of these sectors continuously gives us new hints and guides us to act on matters we no longer consider just of style, but more of method. The breadth of the space in the Cranchi Settantotto pushed us towards a design with a markedly architectural matrix, which uses freestanding furniture elements and finishes that are still unconventional in the yachting world, such as back-painted glass and fabric covers for the walls. Large openings connect exteriors and interiors, integrating natural light and the sea element into the design.”
Ample volumes, elegance and function are the distinguishing traits of the square deck, with an optimal layout for the galley, living room and relaxation areas. An unusual feature on a yacht this size is an additional toilet on the main deck. There are areas dedicated to socialising and relaxation, in the bow and stern, on this yacht’s large open-air flydeck and main deck.
Additional space is offered by the easily accessible swim platform. Equipped with a lift that allows it to be raised and moved forward, the cockpit can become a huge terrace over the sea with the extraordinary surface provided by the teak-covered garage. Opening the garage door reveals a large space, in which the area set up for the tender and jet ski can be separated from the area closer to the swim platform, which is suitable for chaises longues.
“The external decks are not designed to be a simple appendix of the interiors,” adds Christian Grande. “They acquire independence and identity by using customised furniture and accessories, as well as control over details, which we wanted to push until the advanced phases of execution, making any possible perception coherent.”
The layout below deck can include up to four en suite cabins (three large double cabins and one cabin with two single beds). All beds are placed along the longitudinal bow/stern axis, to ensure greatest comfort when resting. Every area is furnished in a refined, elegant style. The full-beam master cabin in the centre of the yacht offers luxury-suite style emotions, with a walk-in wardrobe and a study or beauty corner.
Sophisticated elegance and great comfort characterise the VIP cabin in the bow. The cabin reserved for the crew is also very pleasant, with two bunks and toilet with separate shower. The crew cabin, with access separate from the other cabins, also includes a washing machine and tumble dryer.